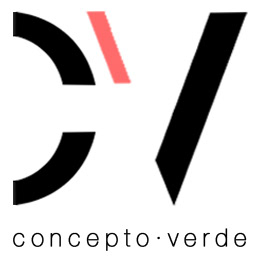CABAÑA TINJACÁ
Clinete: Marta Restrepo
Año: 2017
Estado: Proceso
Diseño: Arquitectónico
Localización: Tinjacá
Año: 2017
Estado: Proceso
Diseño: Arquitectónico
Localización: Tinjacá
The project consists of a single-story house with a central space containing the social area and two spaces that can be used as guest rooms or studios for the owners. The volume, as well as the internal distribution of the house, were defined on the basis of the landscape and topographic conditions of the emplacement site.
The central space, on which the other functions of the house gravitate, opens to the surrounding landscape through a glass façade that allows the extension of the social area on the deck located on the south side of the building. On the north side, an opaque facade defines the spaces of service of the house.
