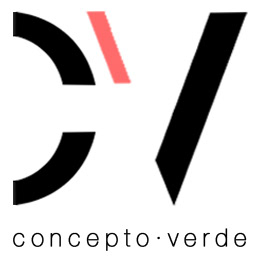EDIFICIO UNIANDINO
Clinete: Colegio los Nogales
Año: 2016
Estado: Concurso finalista
Diseño: Arquitectura
Localización: Bogotá
Año: 2016
Estado: Concurso finalista
Diseño: Arquitectura
Localización: Bogotá
Due to its location, the project for the new Uniandinos headquarters is a special occasion to combine the different urban conditions of the site and to build an urban milestone from them. The architectural concept declines the proposed program through a series of differentiated and overlapping functional planes that allow a general organization that from the public and urban, located on the first floors, leads to the most private and intimate programs on the upper floors.
The result of this operation is an open, porous, and democratic building that uses the public space on the first floors, stacks and stratifies the programs located in the intermediates, and, finally, opens to the surrounding views the programs linked to free time and living place.
The proposed public space takes advantage of the pedestrian condition of the surrounding block, to generate a system of spaces that link the different functions located on the first two floors-jumbo all, gallery, library,shopsetc.-with the elements and textures located in the public space. Thus, the square on 92nd Street becomes the open foyer of the jumbo all, the deck of the newly located house becomes the support space of the entrance hall, and the shops activate the pedestrian space of 91st Street.
The zoning of the building is determined by the proximity to the 15 and 92 streets where were placed activities with a strong urban character; while on the 17and 91streets, we replaced those more intimate and silent compatible with the system of residential buildings located in the western and southern sides of the plot. This general zoning differentiates between the different accesses and direct circulations and creates a series of stacked strata of programs (public, semi-public, and private), linked in some cases by loops and internal "promenades" to dissolve the relationship inside/outside the building.
The final volume is characterized by a latticed façade made of vertical elements in corten steel, which reacts to light as a membrane that opens and closes per the illumination of each space. The result is a building that vibrates and plays with the brick color of the surrounding buildings.
At the urban level, the building is an attractor where the pedestrian paths come from VirreyPark, Calle 92, and Avda. 15 converge. The urban square serves as a meeting point for these flows and space to support the different activities that occur on its edge, increasing the characteristic porosity of the building. The Hall-Foyer is located intentionally on the north-south axis of the preexisting house, creating a threshold where the activities that take place in both spaces support and dissolve between them.
In the east-west direction, a staircase steals the plane of the square to drive by a promenade to the library, the concert hall and the theater located on the second floor, doubling the public space within the building.
